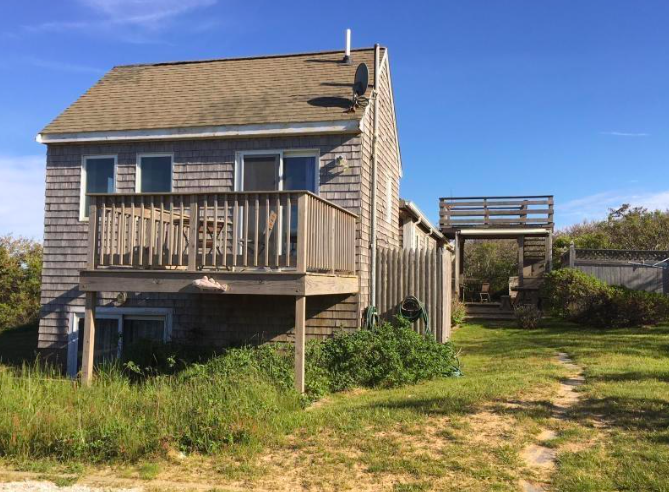Cape Cod Times, November 29, 2019
EASTHAM – It may have been slightly chilly for Thanksgiving dinner here in this idyllically rustic seasonal cottage, but we are thankful it’s here, sitting high up on the dunes of Nauset Light Beach within the Cape Cod National Seashore. Among the last of its kind, this cottage was built in 1955 around the height of the Cape Cod cottage era of those rustic Cape summer cottages we love so dearly. With ocean breezes and the sound of crashing waves, you just can’t go wrong.
This summer cottage makes for the perfect family getaway. There are neighbors, mostly seasonal, some year-round, but you’re wonderfully secluded. Drive up the private road and you are welcomed by Nauset Light, the most well-known and photographed lighthouse on Cape Cod. Take a left onto Nauset Light Beach Road, a long dirt road which takes you far back through the woods, then take a right onto a long dirt driveway meandering back out toward the coast, and there you are. Walk through the front yard to the edge of the dune and take in the breathtaking view of Nauset Light Beach for miles in either direction. “In California, this view would cost millions of dollars,” Realtor Cindy M. Blum said. A sizeable front deck lets you sit and take it all in (stay tuned for a special bonus).
A large sunroom was added in 2008, and you step in here from the front deck, where you can spend the evening regrouping with family and chatting about the day’s adventures. The kitchen and living room are open, with the living room with its large picture windows bringing the ocean front and center. The kitchen has pretty ample space, for a cottage kitchen. Whitewashed rafters adorn the ceilings.
Two bedrooms feature in the main part of the cottage, but there’s a unique twist to this place — a separate attached “sleeping cottage” is on the other side of the house, through the breezeway and up a flight of stairs, which has its own bathroom. And while we’re on the topic of unique features, here comes the special bonus — feast your eyes upon the swanky rooftop deck. Climb the flight of stairs and hang out up here day or night — a slice of heaven.










