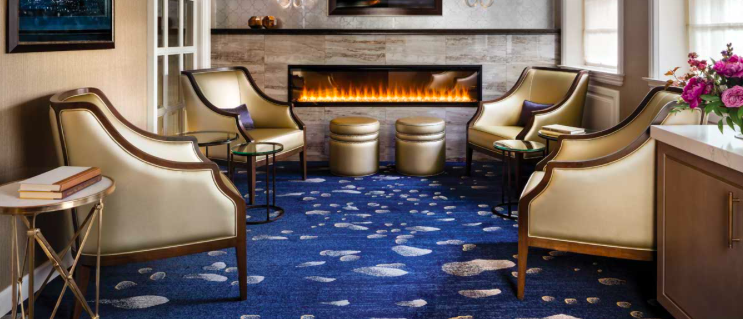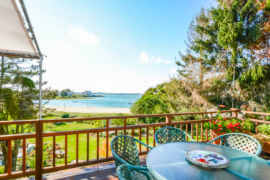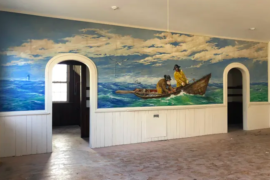Hotelier Magazine, January 24, 2019

Lobbies and other hotel public spaces have become more than their generic counterparts of decades past, often with spaces deliberately designed for guests to be able to hang out and work on their devices. Today’s trends revolve around technology and mobility, says Matt Davis, founding partner of DesignAgency, designers of Toronto’s Broadview Hotel. “It’s also about community, creating socially engaging spaces,” he adds.
Hotelier highlights how trends in the design of hotel public spaces are being implemented across the country — from historic properties to the latest new builds.
THE WALPER HOTEL, KITCHENER, ONT.
The Walper Hotel, built in 1893, completed a full renovation in 2016, updated with an aesthetically pleasing, ultra-modern flair.
Bennett Lo, principal at Dialogue 38 — one of the design firms that worked on the project — points out just a couple of decades ago, when people wanted a workspace away from home or the office, they’d go to a library. Now, people gravitate to coffee shops, lounging with laptops and other devices. Lo says, regionally, many new projects are being designed to accommodate tech-savvy, Internet-age clientele, as Kitchener and the surrounding area is home to tech giants such as Blackberry and Google’s new R&D office.
Instead of providing guests with straight-up lobby space, hotel spaces are being designed with a “coffee-shop” feel, with plenty of places to sit and plug in. “The overall trend is people working with technology and they seem to be working in a lot of different spaces,” he says.
The 92-room boutique hotel is outfitted with not just a first-floor lobby, but a second-floor one as well and both are striking, airy white spaces brightened with splashes of colour and modernist, abstract artwork on the walls. Thoughtfully designed lighting highlights elements of the decor and lends an energy to the space — creating an intriguing, inviting atmosphere for guests.
The second-floor lobby features a bar and a variety of seating areas — tables, the bar, couches — offering a range of spaces where guests can sit with their devices. “We wanted to activate the [second-floor] lobby. We kept the similar look and feel of the first-floor lobby, but it has a different function, with separate but interconnected spaces,” says Lo.
JW MARRIOTT ICE DISTRICT, EDMONTON
In the spring of 2019, the brand-new JW Marriott Ice District will open its doors within Canada’s largest mixed-use sports-and-entertainment district. Located on the first 22 floors of a mixed-use project that has become Edmonton’s tallest building, floors 23 to 56 will house high-end residential condos. The front of the building features a glass façade for an entirely modern vibe. The lobby is huge and features a bar and plenty of options for those on the go with their devices.
The project’s coordinating design architect, Michael Sugarman, says trends are changing the way in which business people use lobbies. “There is a general trend toward the expectation of being able to use the space — ‘this-should-work-for-me’ attitude,” he says.
Sugarman also notes table and desk sizes are becoming smaller, the focus being on immediate resources, ripping away from formality and deference. “A meeting in a JW lobby will be face-to-face with a drink — you don’t need a big table, for example,” he says.
The design of hotel public spaces also needs to transition from daytime to nighttime, says Sugarman, and not become an empty space at night. “We’re trying to activate the space,” he says, “The lobby becomes the place to be. We like to think of the lobby at the JW Marriott as the living room of the district.”
THE BROADVIEW HOTEL, TORONTO
Prior to becoming The Broadview Hotel,this historic building in Toronto’s east end went through several incarnations. Built as a retail space in 1891, it was intermittently used as a hotel, but its most well-known stint was as a boarding house and the notorious Jilly’s Strip Club, which closed in 2014. The Romanesque building was in such rough shape, it almost fell down due to structural damage. When Streetcar Developments and Dream Unlimited purchased the property in 2014, they opted to turn the property into a 58-room boutique hotel.
DesignAgency’s Matt Davis wanted the project’s design to reflect the narrative of the building, which is layered with many experiences. “It’s not about appearances alone — it has a story. The design ties back to the narrative,” he says, adding hotels are embracing the older paradigm of guests being in the community at large. “Classically, it used to be this way,” says Davis. “The post office would be in the hotel, for example, and then that all went away. Today, there’s been a resurgence in community.”
In the Broadview Café & Bar, pink neon rods, curved to abstractly resemble the curve of a woman’s face, hang overhead at the horseshoe-shaped bar, harkening back to a more notorious time in the hotel’s history. The bar itself is, by its nature, more socially engaging than a traditional bar. “It puts the mixologist on display. It activates a social experience,” notes Davis.
Among the property’s notable new features is its Rooftop Restaurant — from the street, it’s a modern, giant glass box placed on top of the roof, contrasting with the hotel’s 1800s architecture. From inside, the glass walls give striking 360° views of the city and hanging plants create a greenhouse vibe. Tables are also positioned close
FAIRMONT EMPRESS, VICTORIA
Originally opened in 1908, the elegant Fairmont Empress sits on Victoria’s Inner Harbour and is recognized as one of the world’s most iconic buildings. In 2017, the property underwent a major redesign, featuring a curated art program by Eaton Fine Art.
“When it comes to curating art for a property, what’s important is that it represents the locale, without being too literal,” says Terry Eaton, who co-owns the company along with partner Robert Williams. “In the lobby mezzanine, for example, the artwork mimics the interior design’s elegance with motifs of brocade patterns and floral bouquets,” he notes, adding pieces of art here show paint spilling over the canvas — a dramatic expression meant to mimic the grand staircase spilling out into the lobby.
Several framed pieces in the lobby — a combination of abstract photography and paintings in both warm and cool tones — celebrate the gardens surrounding the property and the manicured landscapes of Victoria. “Golds and greys are reminiscent of a foggy morning,” says Eaton, adding he prefers to curate art that captures a vibe on an abstract level, rather than a literal one.
Eaton Fine Art also curated 10 framed pieces in the fitness area and 21 in the Willow Stream Spa, which reflect the harbour the property sits on.
–Marina Davalos



