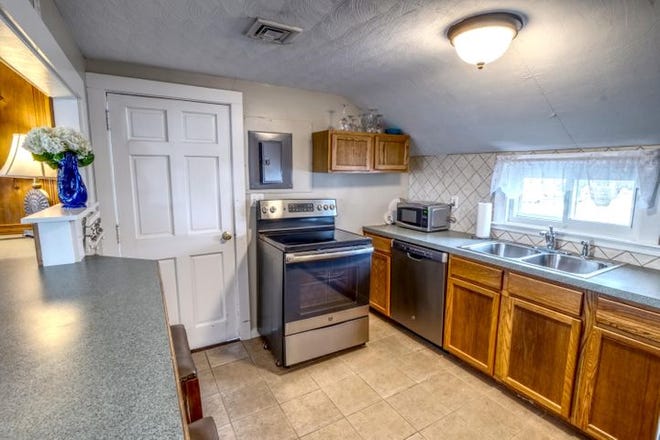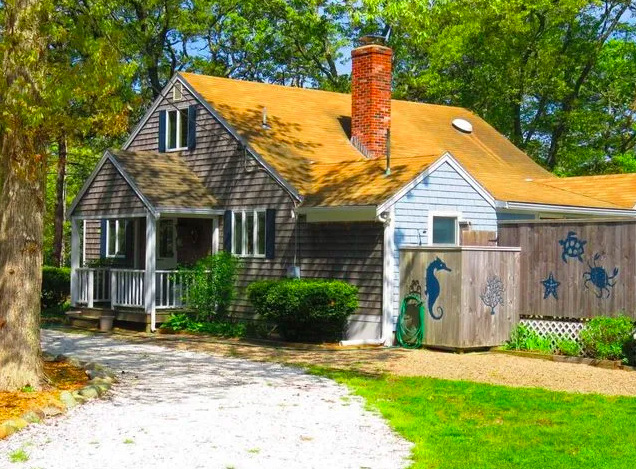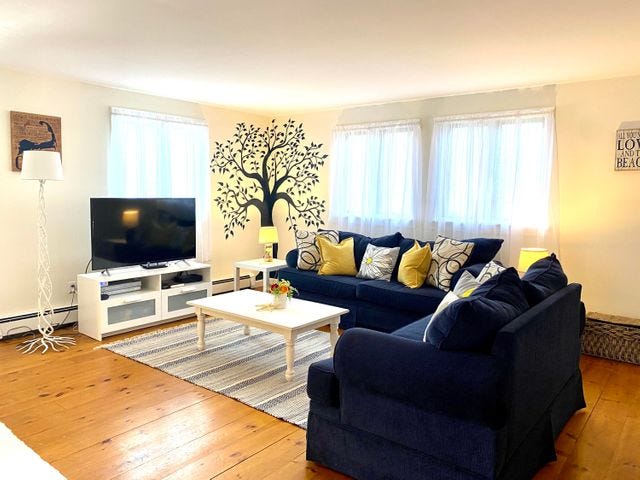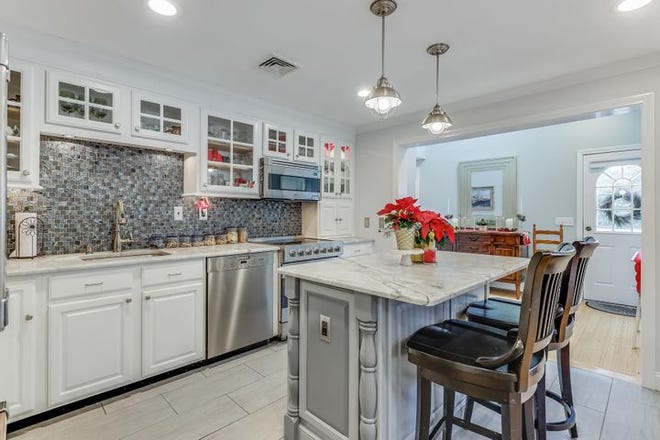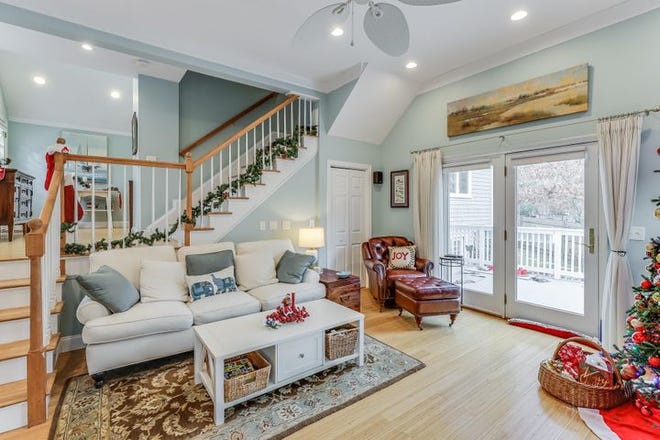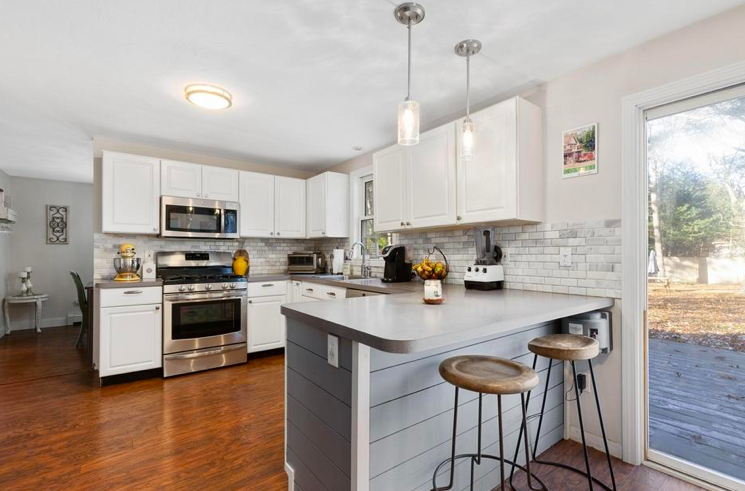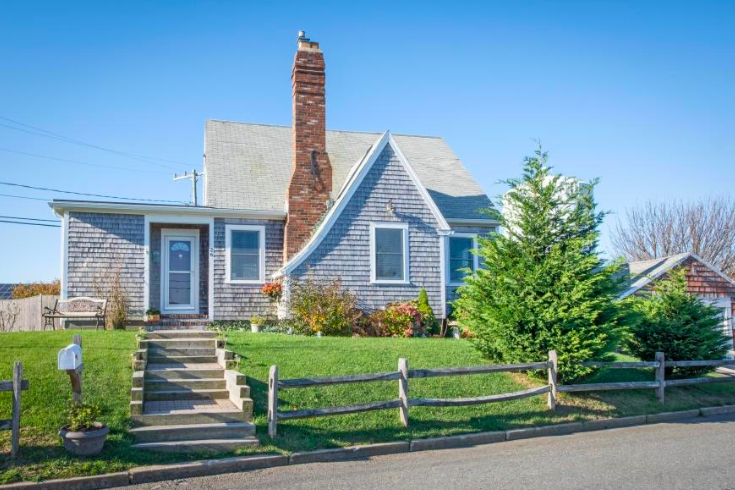Cape Cod Times, December 8, 2018

GRAY GABLES — In 1890, future U.S. President Grover Cleveland purchased a home on this Buzzards Bay peninsula, renovated it and called it Gray Gables. The home served as the summer White House from 1893-1896, and it is from this historic property that the unique Bourne neighborhood of Gray Gables takes its name. It’s a special place, right at the mouth of the Cape Cod Canal, with Massachusetts Maritime Academy right around the corner.
This week’s featured three-bedroom home sits right on picturesque Gray Gables Beach, encircled by Gray Gables Cove, and includes many new updates plus large picture and bay windows for breathtaking views — relax and enjoy. The kitchen features cherry cabinetry, granite countertops and new stainless steel appliances. The living room, besides offering beach views from all new windows, features mahogany hardwood floors and a wood-burning fireplace.

Set up for complete first-floor living, the master bedroom offer stellar views like the living room, and a sliding glass door that opens out to the backyard is outfitted with remote control blinds. A wood-burning fireplace adds to the cozy vibe in this master.
Heading downstairs, you have a spectacularly finished, full lower-level walk-out basement with all new windows and woodwork, upscale laminate floors and a gas fireplace — it doesn’t even feel like a basement. It walks out to a patio of blue Goshen stone imported from the Berkshires, and features an outside shower with foot bath, and a large outdoor soapstone sink — great for the gardener or the fisherman.
The backyard also features some fine elements, including zen gardens, stone sculptures that light up at night, and a beautiful fire pit — hang out here with friends and family and watch the sunset over the beach — the home faces directly west. The back patio features a sunset awning with perimeter lights, and nine zones for irrigation means your lawn will always be green. This property has it all: attention to detail, high end upgrades and the perfect location. A shell driveway completes the quintessential Cape Cod look.

–Marina Davalos

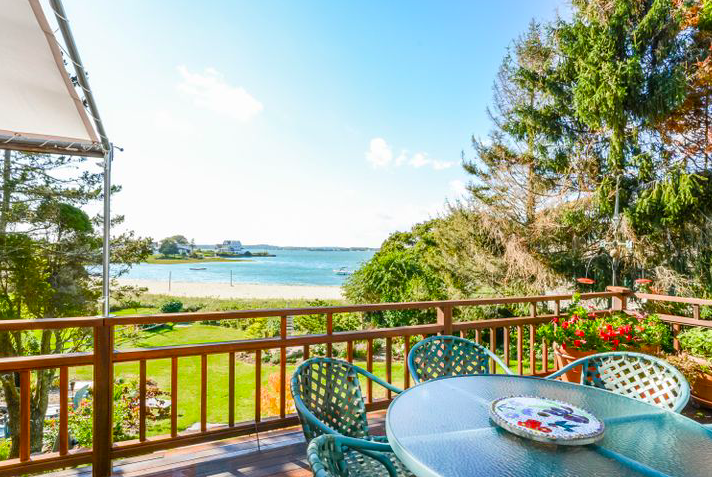
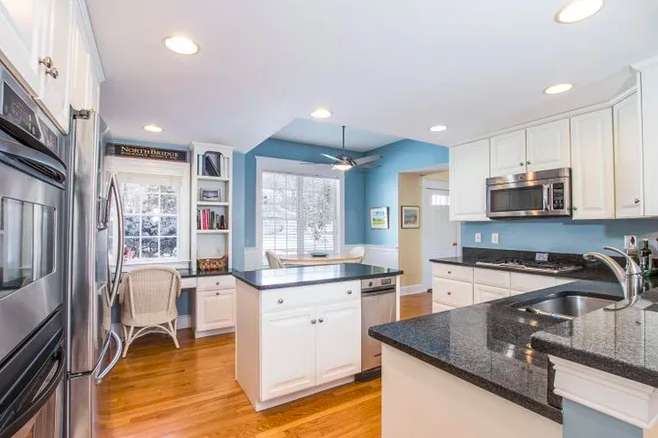
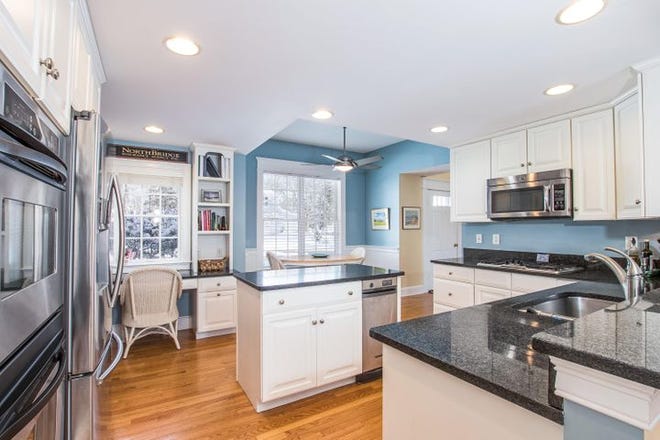
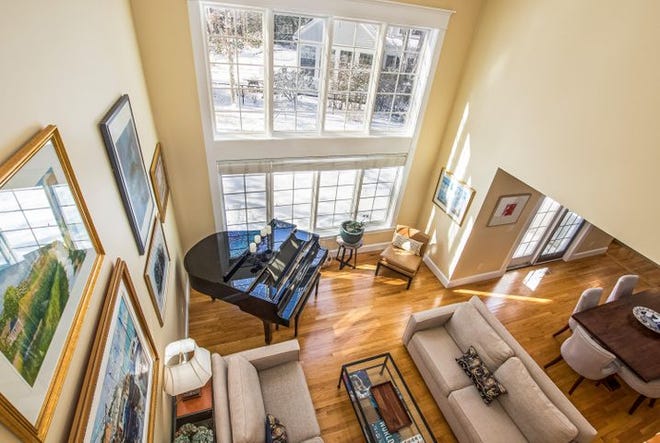




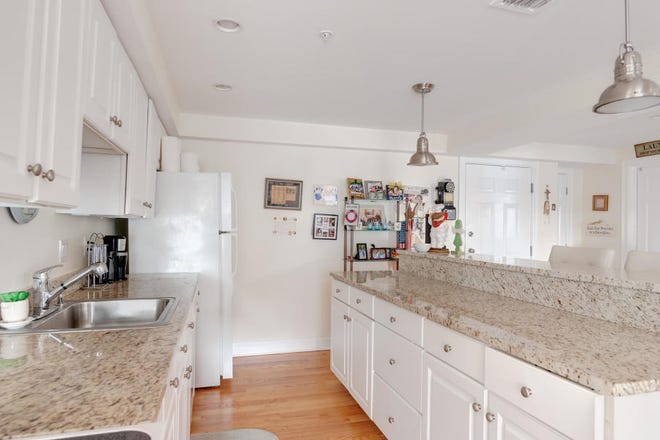

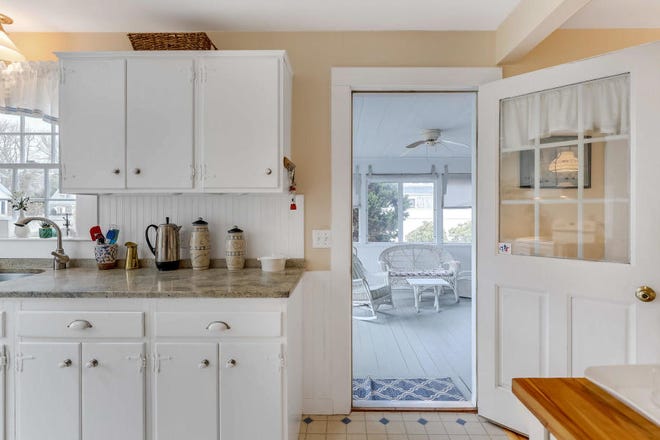
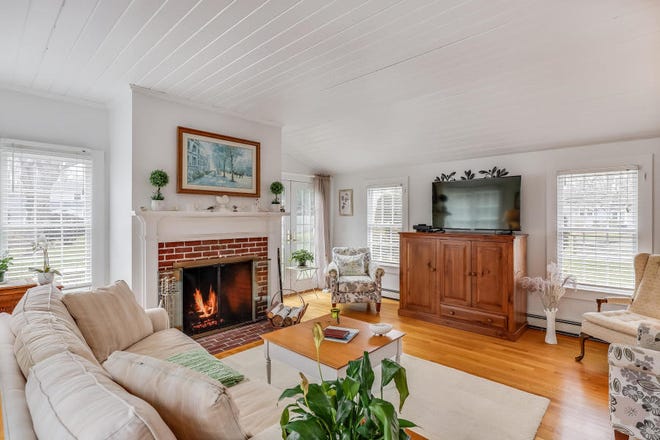

![1006 Craigville Beach Road #5, Centerville [Griffin Realty Group]](https://www.gannett-cdn.com/presto/2021/01/14/NCCT/84b1cf18-49df-4fa3-8221-5efc95ed28b2-20210106160954404246000000-o.jpg?width=660&height=440&fit=crop&format=pjpg&auto=webp)
