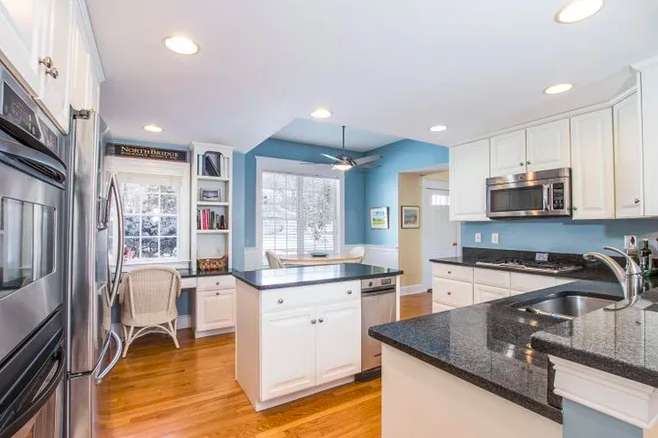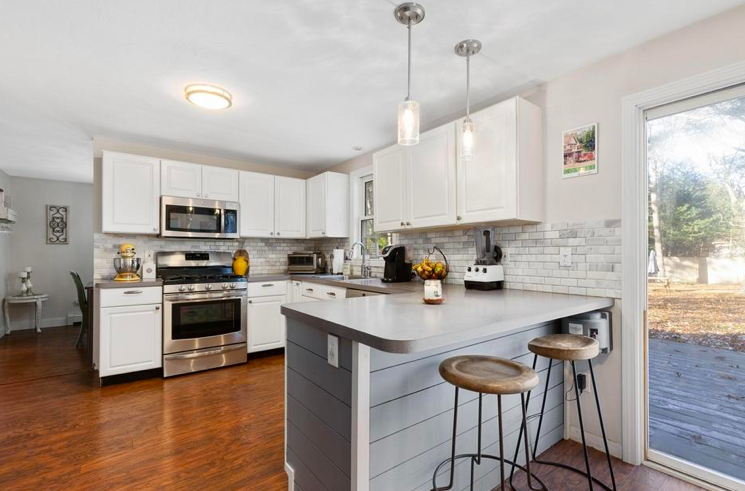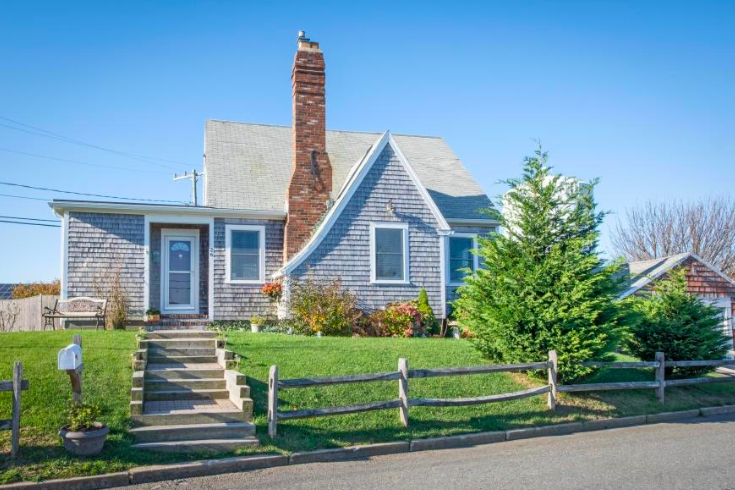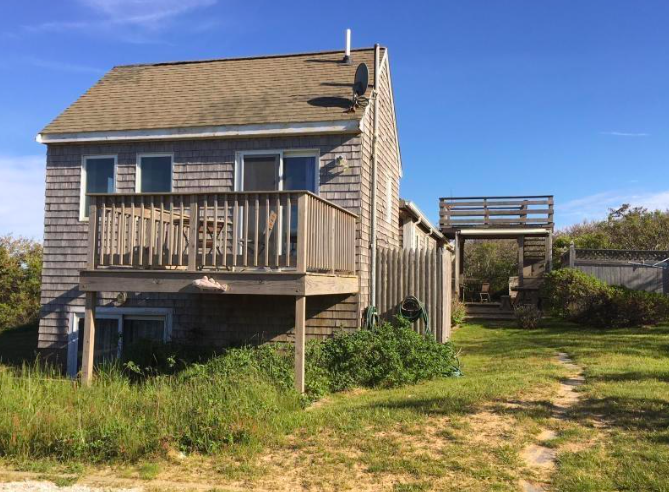Cape Cod Times, February 21, 2021
SANDWICH — The Ridge Club is one of the Cape’s premiere family-oriented golf communities, featuring an 18-hole, 71-par championship course, two tennis courts and a swimming pool. Homes in this gated community are much coveted, and residents say this is one of the friendliest communities they’ve ever lived in. (When we drove in to see this week’s House Hunt home, a lone jogger smiled and waved as we drove by.)
This home exudes simple elegance, with a half-circle driveway in front of the portico entrance, plus a second driveway to a two-car garage. When you walk in, the living space feels large but cozy, with an elegant staircase and high ceilings that capture the light. The kitchen is off to the right, and we love the turquoise walls accented with white shaker cabinets and black granite countertops. Stainless steel appliances include a double oven. Entertainment, anyone?
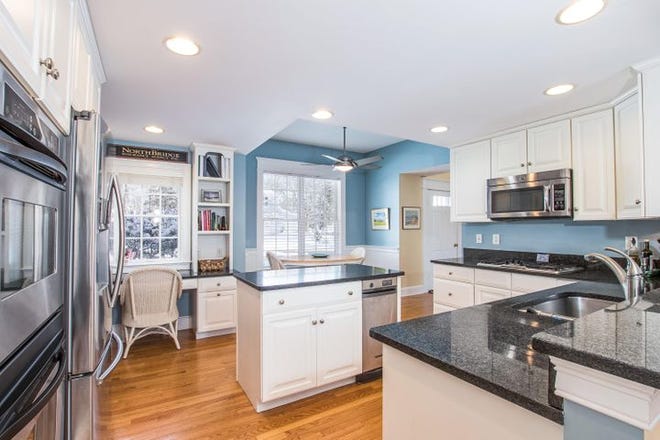
It’s got the perfect entertainment layout. First, there’s a family room with a super cozy gas fireplace. And a large formal dining space looks into not just the kitchen, but also to an open sitting room, where the current owners have a grand piano — we can just picture someone at the piano while others sing along, with cocktails and hors d’oeuvres. Sliding glass doors bring you out to a red brick patio.
The first-floor primary suite boasts a sizable walk-in closet and bathroom with both jet tub and stand-up shower. Upstairs are two more bedrooms with a shared bath, plus a bonus room over the garage.
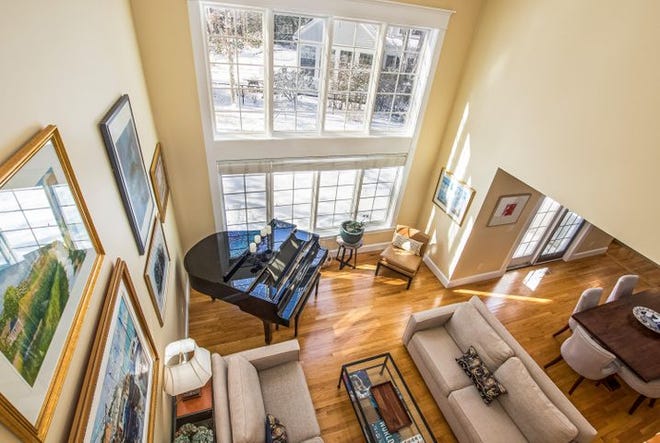
And for you golf aficionados: The golf course at the Ridge Club was designed by Robert Von Hagge (1927-2010), who is credited with having designed about 250 golf courses worldwide, including in Puerto Rico, France, Jamaica and three in Mexico — Puerto Vallarta, Manzanillo and Mexico City. Von Hagge, incidentally, helped finance his college education with freelance commercial art and acting gigs, and starred for a time as the Marlboro Man.
While smoking may not be cool anymore, we say hats off to you, Mr. Von Hagge, for leaving Cape Cod with a piece of your legacy.
Marina Davalos is a real estate agent and freelance writer who lives in Cotuit.

